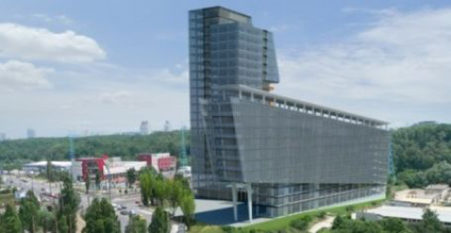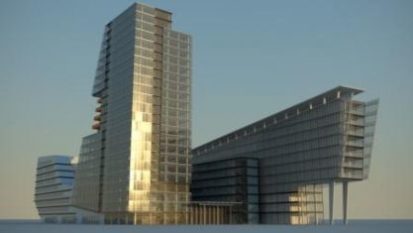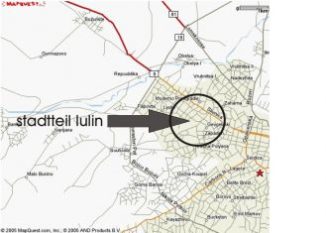WEST PARK CENTER, SOFIA
A multifunctional center is developed on a 12.000 m² plot of land in the district Lyulin of Sofia. The site is situated optimal with regard to traffic, on a main road leading to the city centre of Sofia. The metro station, bus and tramway stations are on the site resp. very close to the site. The building is designed such that it can serve manifold purposes and provided with a 3-storey underground car parking.
In the 22-storey high-rise part, a reinforced concrete core carries the seismic loads. In the remaining parts, vertical continuous reinforced concrete walls stiffen the load bearing structures. The structural engineering works are carried out together with our design office in Bulgaria, the United Designers BG OOD and a partner office in Sofia.
At the stage of the construction permit application, the project was sold to an Austrian property investor and is now under construction based on a different functional and architectural concept.
Owner:
West Park Center OOD
Architecture:
Leitner Planung & Consulting GmbH
Gross floor area:
70.000 m²
Construction costs:
€ 40,0 Mio.
Completion:
not realized
-
Visualization:
Leitner Planung & Consulting GmbH


