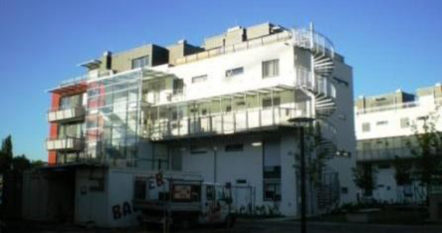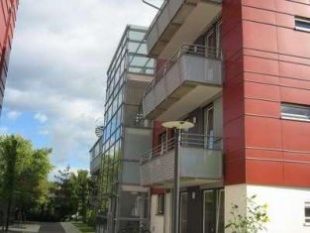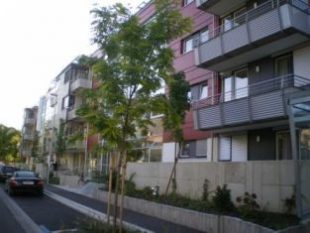SCHÖRGELGASSE, GRAZ
ÖWGES (Austrian Residential Building Cooperative) is erecting 79 (1. construction phase) and 42 (2. construction phase) pre-financed flats with sizes between 52 – 131 m². Each apartment has a basement and two car parkings in the underground garage. The architectural design was done by Arch. Dipl.-Ing. Kurt Fandler.
The structural analysis was done by convex ZT GmbH on behalf of ÖWGES. In total, five houses with five storeys and two underground storeys were built. The underground garage, having 226 parking spaces was partially built on the borderline of the property, which resulted in difficult securing measures of the up to 8 m deep excavation pit.
Client:
ÖWGES
Architecture:
Fandler Architektur
Useful floor area:
9.700 m²
flats and parking spaces:
121 resp. 226
Completion:
2009
-
Photos:
H. Schwarzl


