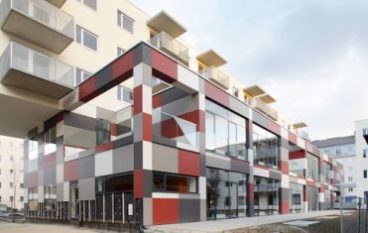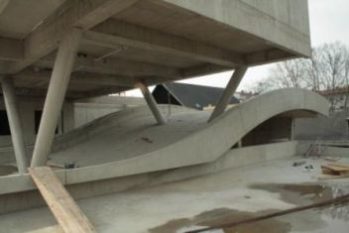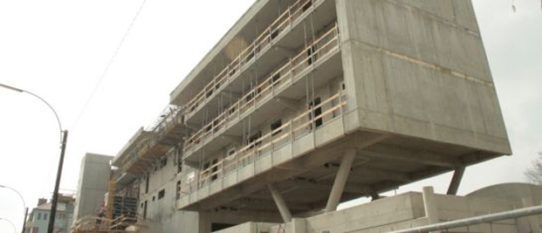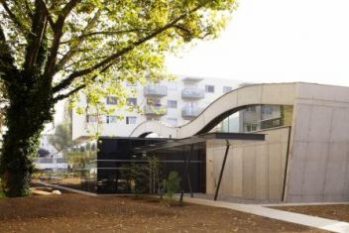SCHÖNAUGASSE, GRAZ
This project combines a social housing project, a kindergarden and an after-school care club on a piece of land in the city of Graz. A particular challenge was the fact that the news buildings had to be erected whilst the existing kindergarden was in full operation. The new buildings were built around the existing buildings in 3 parties and than the existing buildings were removed.
The loads are are supported by reinforced concrete walls up to the level of basement and than transferred by means of beams/columns and the outer walls to the raft foundation. Above the kindergarden, there is a 20 m long and 7 m wide airspace that is overbuild by three storeys. These storeys are supported by reinforced concrete outer walls resp. V-shaped columns. The kindergarden is covered by a wavelike reinforced concrete slab that is supported by tilted fairfaced concrete walls.
Owner:
ÖWGES
Architecture:
Pittino & Ortner ZT GmbH
Gross floor area:
6.350 m²
Construction costs:
€ 8,6 Mio.
Completion:
2007
-
Visualisation:
G. Angerer
Model:
H. Schuller
Photos:
T. Szyszkowitz



